Our EXPERIENCE
Selected Projects
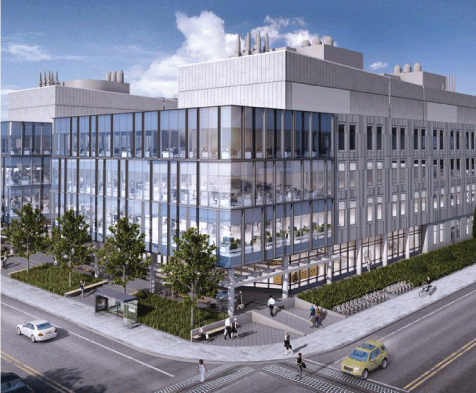
iSQ Phase 2 I Boston, MA I Commercial Laboratory Core + Shell Related Beal
Commercial Laboratory core + shell building in Boston’s Seaport District. Project included lab core + shell, lobby space, amenity spaces and a courtyard, as well as underground parking. Phase II provided roughly 290,000sf of state of the art laboratory tenant space.
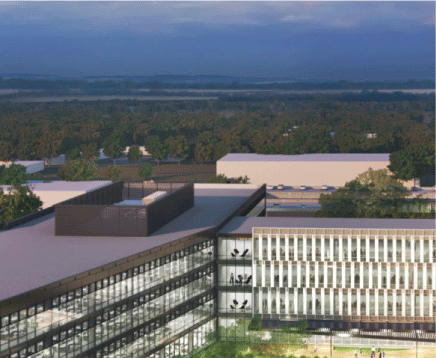
225 Wyman St I Waltham, MA I Commercial Office Core + Shell, with Parking Hobbs Brook (with Gensler) I 500,000 SF
500,000sf Class A office and lab development within Hobbs Brook’s 1.9-million-sf office park. The building was designed to feature a flexible floorplate that can be configured to support large singlefloor tenants or multiple smaller tenants. Amenities are centralized in the core
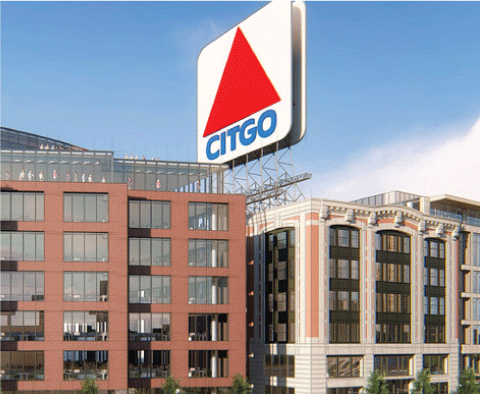
533-541 Commonwealth Ave. Beacon Building I Boston, MA I Commercial Office Core + Shell Related Beal I 285,000 SF
The building is part of the redevelopment of nine buildings totaling approximately 285,000sf located in Kenmore Square. Six existing buildings will be demolished and one will be renovated and expanded to construct two new, mixed-use buildings. The project includes approximately 280,500sf of newly constructed and renovated office and retail space and parking spaces.
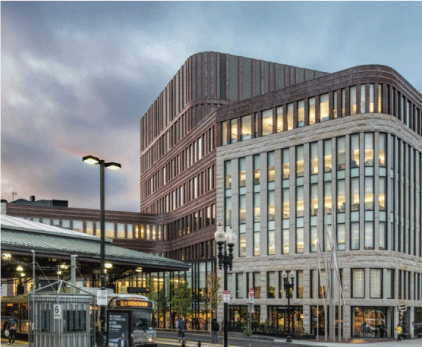
Dudley Square I Boston, MA I Commercial Office Core + Shell and Fit out
Sasaki I 200,000 SF
200,000sf office development for DECAM and Dudley Square Municipal Building. The project includes aspects of retained façade and preservation of existing building features and store fronts.
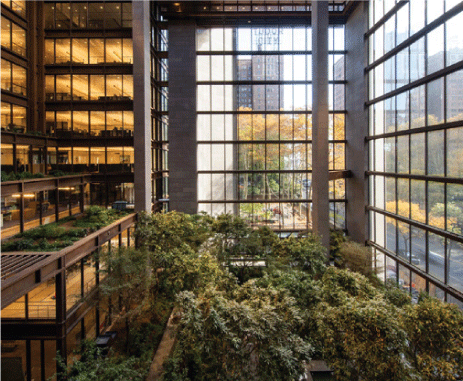
Ford Foundation I NYC, NY I Core + Shell Renovation and Fit Out Gensler I 250,000sf
Major restoration and renewal project that maintained the building’s original character, while bringing its infrastructure and systems up to current building codes. New design increases transparency and accessibility, introducing open work space, convening and collaborative areas. Daylight, and view of the central atrium and garden is ensured on every floor. Project also included the restoration and refurbishment of furniture, carpets, lighting, and bronze and leather details to their original finish.
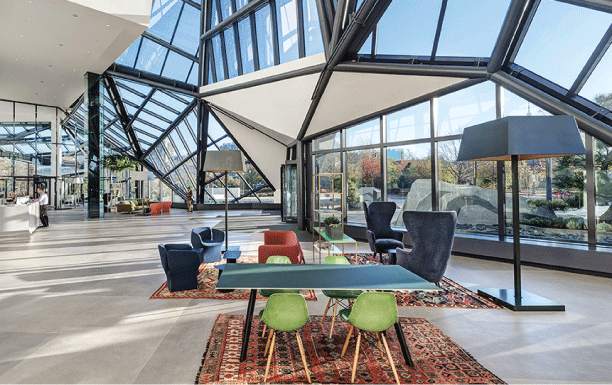
We have several successful completed and active commercial office core + shell and fit out projects, and are experienced working with top tier clients including developers, designers and architects on a wide variety of projects incorporating technology, and sustainable design.
Using our live target design model based on our in-house developed software we pro-actively manage budgets between design phases, ultimately reducing the need for VE while enabling the design team to design to budget from the start. Our model operates in parallel to the traditional estimating process, providing valuable insight into connections between program and budget.
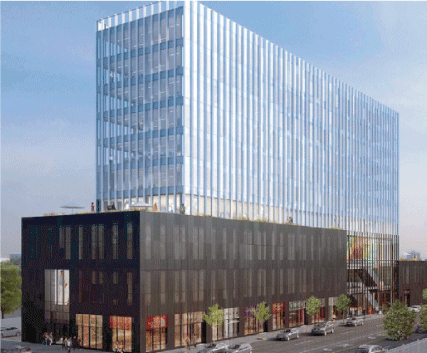
1504 Coney Island Avenue I NYC, NY I Commercial Office Core + Shell 210,000 SF
Dharam Consulting provided milestone estimating and bid review analysis for this commercial office new build project. We delivered milestone estimates from concept through to construction documentation, advised SHoP Architects on early phase benchmarking to set appropriate budgets, VE and design alternate strategies to effectively keep the project on budget through the pre-construction phase. During procurement we undertook bid review, analysis and award recommendation keeping this fast track project on schedule and budget.
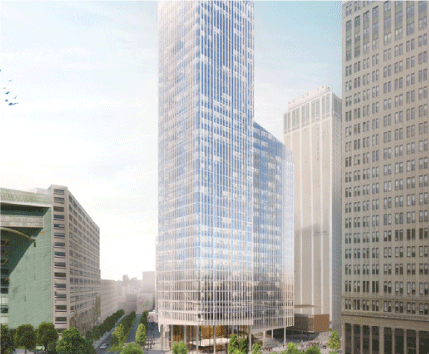
Bedrock Monroe Block I Detroit, MI I Commercial Office Core + Shell 600,000 SF
Commercial office development designed by Neumann Smith and Schmidt Hammer Lassen features high-rise office tower, residential, new public plazas and green space. The building is designed to be Detroit’s first WELL Certified building, emphasizing light, air, water, fitness and more. Sustainability is a priority, with the buildings on Block A seeking LEED certification
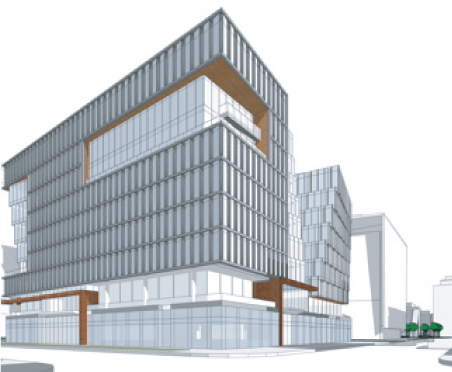
The Yards, Parcel F I Washington D.C. I Commercial Office Core + Shell 419,810 SF
Commercial office and residential development designed by SHoP Architects that links with the surrounding urban context and adjacent developments including Monroe Blocks and the Shinola Hotel. Includes retail, events, offices, exhibition, hotel and residential spaces, as well as parking.
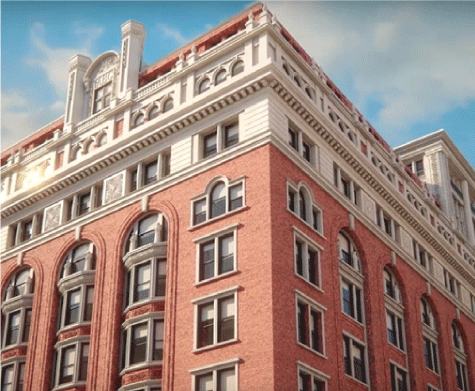
150 5th Avenue Redevelopment I NYC, NY I Commercial Redevelopment
212,000 SF I 2016 – 2019
Full building redevelopment plus 2 story rooftop addition. Project included new lobbies and entrances, MEP FP infrastructure and utility upgrades, elevator modernization and new installations, façade repairs and window replacement. Reconfiguration of the existing floorplate to increase efficiency and density. The redevelopment was designed by Studios Architecture with Higgins Quasebarth & Partners.
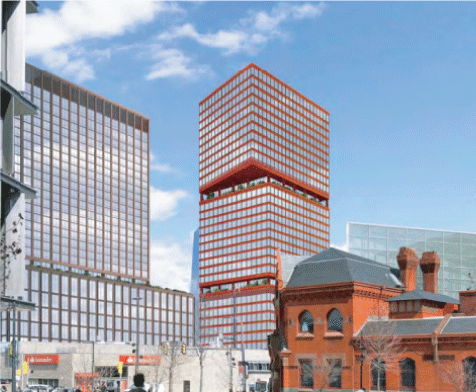
Schuylkill Yards East and West Tower I Philadelphia PA I Commercial Office Core + Shell 949,459 SF & 559,045 SF
Two towers within Brandywine Realty Trust’s Schuylkill Yards development, featuring office space, amenities, retail, and residences. Designed by Architecture and Urbanism (PAU). The East Tower will be 512 feet high, with a red and white façade, and will feature a 40-foot pedestrian arcade, 34 stories of office space, 7,000sf of retail, and a 14th floor of amenities. The West Tower will be 360 feet high, featuring retail, residential and office space, as well as amenities.
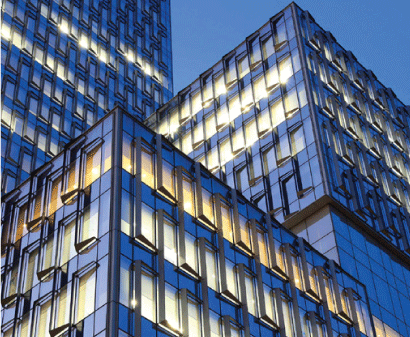
BBVA Operations Center I Mexico City, Mexico I Commercial Office Core + Shell and Fit out BBVA I 570,000 SF
Operations Center comprising 9 levels below grade and 32 levels above grade including, parking, offices, and amenities. Working with SOM and JLL we provided full pre-construction cost management services including BOQ’s (Catalogue of Concepts in English and Spanish) production for both Core + Shell and Fit Out works packages. This included overall cost management services with early development of concept budgets, monthly cost reporting, value engineering and risk evaluation.
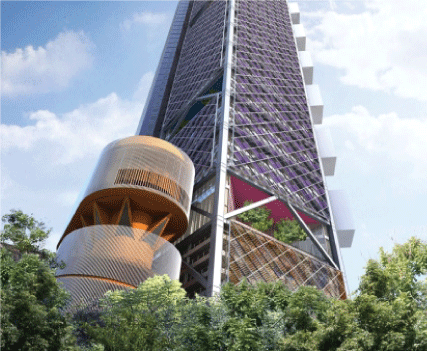
BBVA Headquarters Building I Mexico City, Mexico I Commercial Office Fit Out BBVA I 695,000 SF
HQ Building for BBVA, comprising 7 levels of below grade and 50 levels above grade, including, parking, offices, amenities, Auditorium, gym, executive floors, and dining. Working with SOM and JLL, we provided full pre-contract cost management services including BOQ’s (Catalogue of Concepts in) production for Fit Out works packages. This included overall cost management services with early development of concept budgets, monthly cost reporting, value engineering and risk evaluation
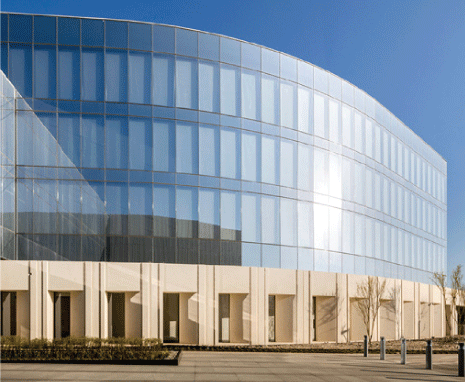
BBVA Data Center I Mexico City, Mexico I Data Center BBVA
A true Tier 4 mission critical data center as per the Uptime Institutes specification located outside of Mexico City providing BBVA Bancomer with one of the most up to date facilities of its type in Central or South America. We worked with SOM Architects HP and Syska Engineers to provide full service cost management duties including early phase concept budget, cost estimating, cost reporting and BOQ Catalogue of concept preparation for bidding and negotiation with Lend Lease as CM.
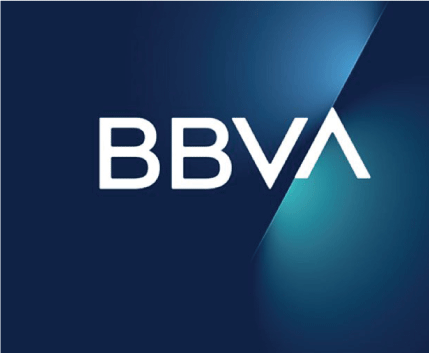
BBVA Bancomer I NYC, NY I Commercial Office Fit Out BBVA I 30,000 SF
High-quality commercial office fit out including trading space, and a small data center. The Dharam team worked with SOM and the designers to assist in the alignment of scope and budget by providing them cost planning, value engineering, and procurement advice for capital construction cost and FFE costs.
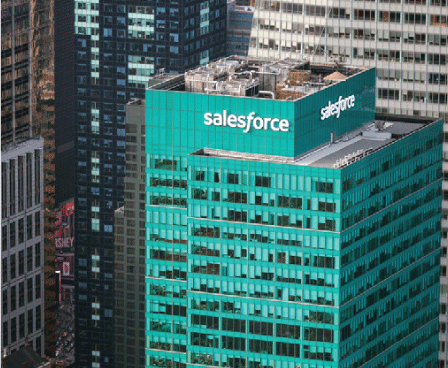
Salesforce Tower, Bryant Park I NYC, NY I Commercial Office Fit-Out
Fit Out of select floors of the Tower, 18,19,23 and 41st Floor. Dharam were bought in by Hill at CD phase for the cost checking of Tishman’s cost estimates as the project was hugely overbudget. We advised on the re-bidding the project to a broader set of sub-contractors, even though it was too late in the schedule to do any major VE.
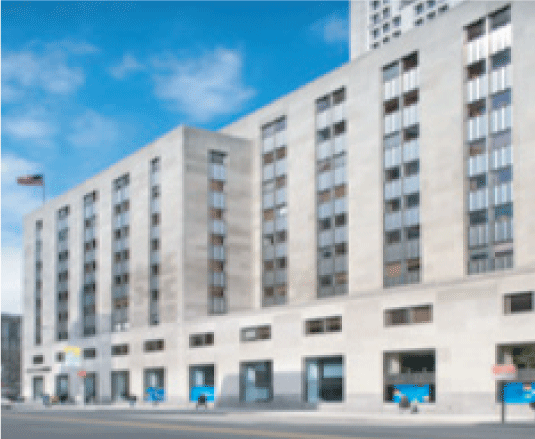
One Madison AvenueI I NYC, NY I Commercial Office 1,200,000 SF
A 16-story art deco tower office space had a due diligence condition survey performed. Dharam Consulting were part of a due diligence team that performed a survey that ascertained the current condition of the premises and the capital cost to remedy any deficiencies found. The due diligence scope covered exterior envelope, building services, architecture, elevators, structure and environmental.
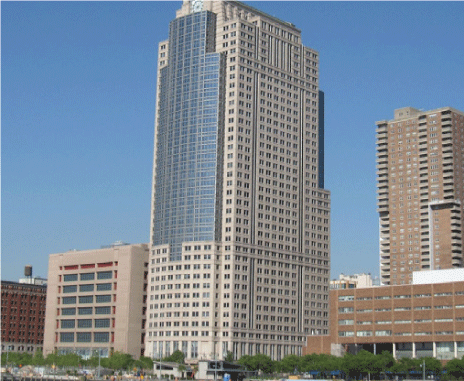
388 / 390 Greenwich Street, New York, NY I Commercial SL Green Realty Corp I 2,000,000 SF
Evaluation of the as-built condition of 2,000,000sf of office and retail space. Our project lead was involved with performing a full building due diligence service comprising of project management oversight and cost management. The due diligence scope included but was not limited to all building services, architectural, facade, structural, environmental and vertical transportation reviews of the property.
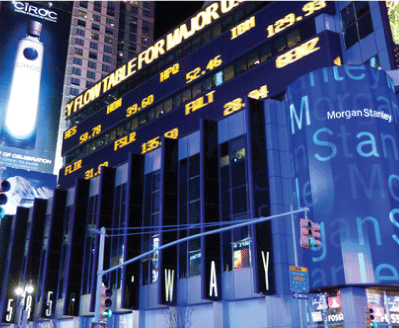
Morgan Stanley Project Management I NYC, NY I Commercial
Oversight of the design team (architects and alternative workplace consultants) and Morgan Stanley in house business units. Our role as project manager was to deliver a work place solution strategy to Morgan Stanley. Ensuring KPI’s were met during the project, leading and chairing weekly in house and external progress meetings, managing the expenditure of the consultants and draw down requests in addition to managing a risk register which we introduced and was seen to be a great tool to manage and mitigate risk on an on-going basis.
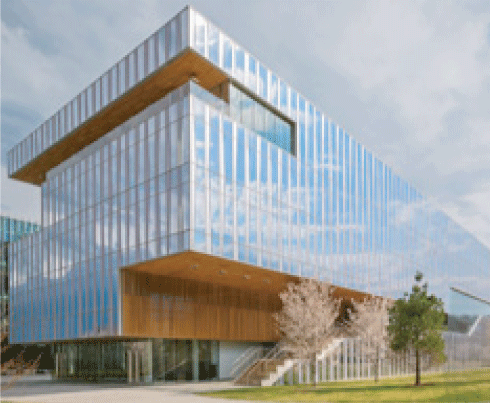
Novartis Campus Expansion I East Hanover, NJ I Commercial Novartis I 140,000 SF
Our role was to help set an appropriate budget at concept phase and manage the budget through to construction documentation and bid analysis. The expansion master plan commenced the design and construction of 5 new buildings at the same time and so the project and budget were continually benchmarked with the other signature buildings on cost and design intent. Our role was one of substantiation of accurate pricing and market analysis, and efficient procurement advice.
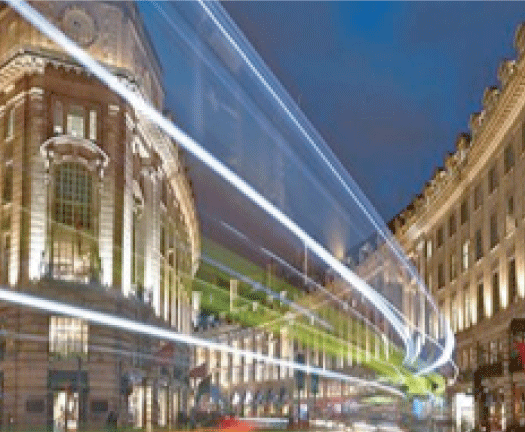
The Crown Estate Project Gateway I London, UK I Commercial Core + Shell Restoration Crowne Estate I 300,000 SF
The project just off Regent Street in London involved full restoration and retained façade on the Regent Street side with new steel structure building supporting behind. Program space included three levels of store front retail, offices and penthouse level luxury residential apartments. We provided client services for early conceptual budgeting, detailed estimating, bid interviews, bid return leveling and specification verification, design peer review for constructability
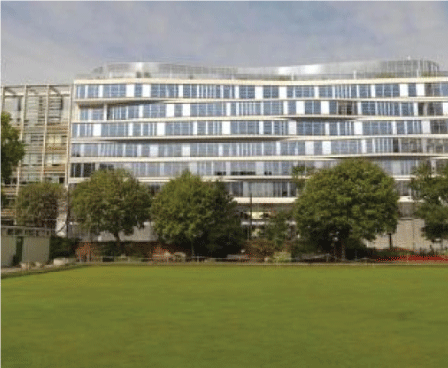
Finsbury Square I London, UK I Commercial Office Core + Shell Pembroke Real Estate I 250,000 SF
Retail, offices and penthouse level luxury residential apartments development in Finsbury Square London. The project involved new steel structure building with facade designed to incorporate into existing built environment, and plans and options for both district heating initiatives and for dedicated CHP plant proposed to service a number of Pembroke projects within the North London area.

Goldman Sachs Cost Management Services I Commercial Office Fit Out
An on-call framework contract for providing cost planning, scheduling, project controls and estimating support services to projects throughout North and South America including fit out, renovation, and construction works. The Dharam team serviced Goldman Sachs North America early phases Cost Planning, Quantity Surveying needs as well as selective project controls work.
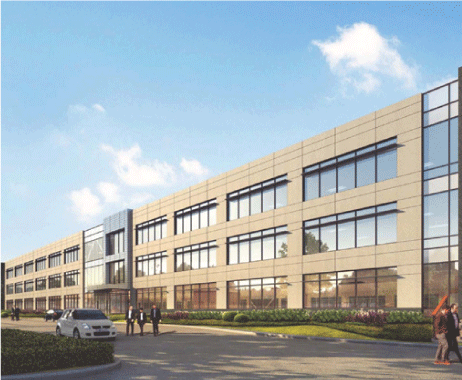
UPS IT Campus I Parsippany, NJ I Commercial Office Core + Shell UPS I 200,000 SF
New HQ for UPS consolidating several facilities around New Jersey. Working with HLW International we managed the project cost, providing on-going cost advice in addition to milestone estimating. The challenge was the fast track nature of the construction schedule, having the whole design phase being completed in 6 months and construction being complete in 12 months. We managed design changes and options, and advised the client and design team on the financial impacts of those changes to the project budget.
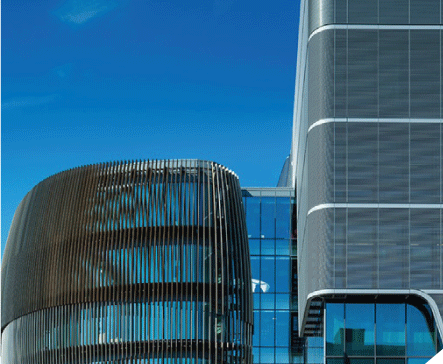
Interdisciplinary Science & Engineering Complex (ISEC) I Boston, MA I Lab Fit Out Northeastern University I 220,000 SF
LEED Gold-certified facility which includes a variety of laboratories and other research support spaces intended to promote collaboration and innovation across the fields of computer science, basic sciences, health sciences, and engineering. Specific fit-out details were required for specialized laboratory rooms, like the laser room.
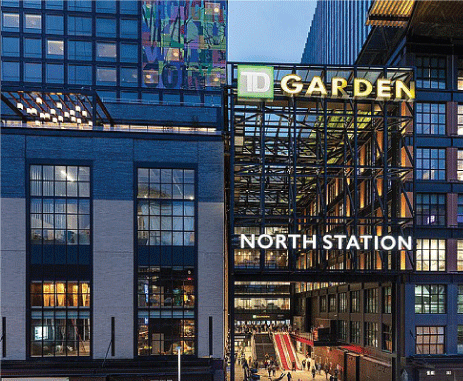
TD Garden I Boston, MA I Arena Expansion and Fit Out Delaware North I 157,000 SF
High-end fit-out of existing space, as well as 50,000sf of expansion space, with works spanning multiple commercial fit outs and shop fit out, across nearly all levels of the facility. Project included multiple hospitality upgrades to concession spaces and guest experience, complete renovation of training and locker rooms, significant MEP infrastructure upgrades, press/media area renovations and a main entryway concourse on level two which connects the venue directly from Causeway Street.
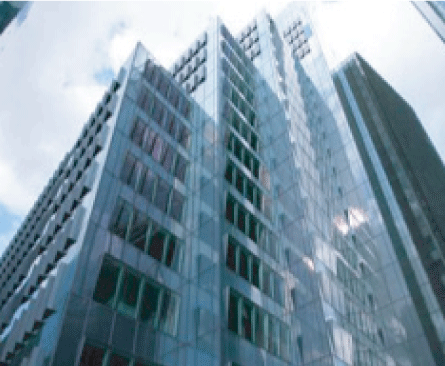
Bank of Tokyo I Commercial Office Fit Out
Trading floor and resilience systems fit out project. We provided client services for early conceptual budgeting, detailed estimating, bid interviews, bid return leveling and specification verification, design peer review for constructability, all project control services including cash flow forecasting, management of applications on payment/ monthly valuations, change order account review, negotiation, final account agreements
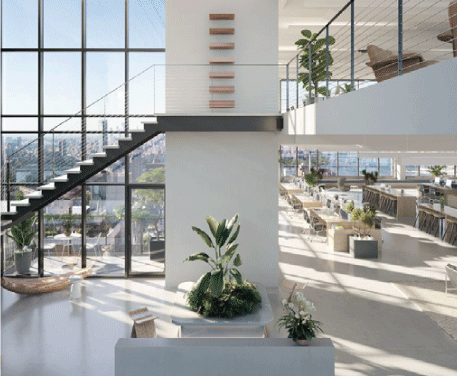
FXCollaborative I Brooklyn, NY I Commercial Office Fit out
FXCollaborative’s new offices in Brooklyn. 34 story mixed-use tower, fit out emphasizes the design which prioritizes open workspaces and social interaction with a column-free, exposed structure. The building features the Brooklyn loft look with oversized windows and materials like glazed brick and exposed concrete.
