Our EXPERIENCE
A TRACK RECORD OF SUCCESSFUL GOVERMENT + PUBLIC PROJECTS DELIVERY
The following highlights a selection of our team’s experience
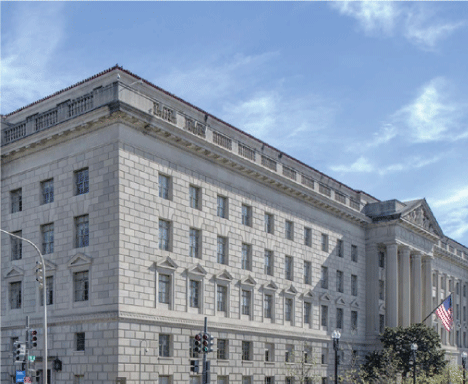
Herbert C. Hoover Building I Washington, DC I Historic Renovation + Modernization 1,700,000 SF I 2010 – 2014
Project to renovate and modernizen the existing Herbert C. Hoover building, with an area of approximately 1,700,000 square feet. The building is the HQ of the Department of Commerce and the refurbishment works have been broken down into eight phases to enable the building to remain fully operational during the building works. Our consultants worked for the CM providing cost estimating services for all phases of the project.
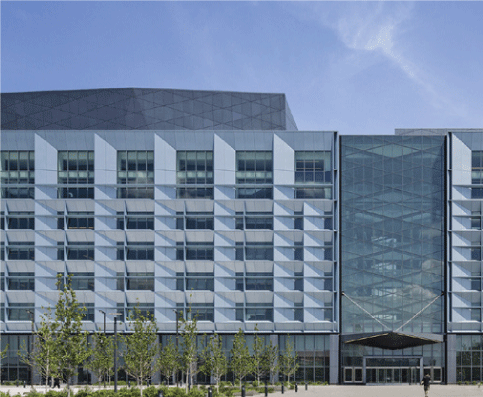
New York Police Academy I DDC I College Point, NY I New Built 720,000 SF
The new NYPD Police academy unites all its training resources on one campus. The project for the NYC DDC consists of training facilities for more than 4,000 recruits and 37,800 police officers P.A. The new facilities include a main instruction building, with classroom and lab space, a field house, firearms training, police museum, visitor housing, tactical village, confined space rescue training, K9 training, outdoor track, driver training (EVOC) course and a parking garage. Our consultants worked for Perkins + Will delivering full cost management services.
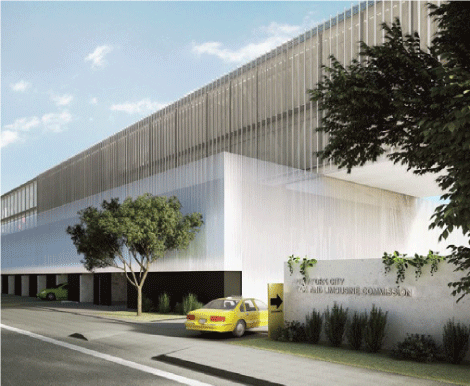
Taxi and Limousine Facility Woodside I Brooklyn, NY I New Building + Renovation 114,000 SF I Q2 2018 – Q1 2020
Central inspection location for NYC taxi fleet. New construction, reconfiguration and renovation of facilities, including: demolition of the existing and building of a new administration building, additional
parking, new inspection lane, modifications and renovations of existing facilities. The design and construction accommodate phasing of the project to ensure facility can remain fully operational during the construction works.
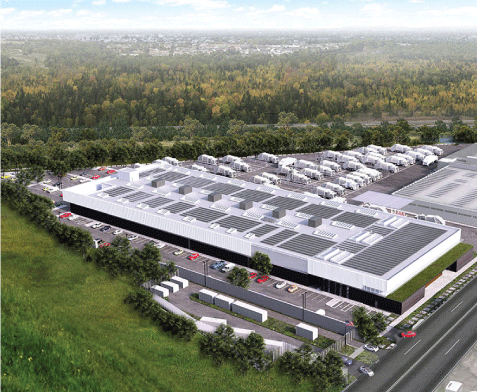
Staten Island District 1 & 3 Garage I DSNY I Staten Island, NY I Construction + Rehabilitation 120,000 SF I Q2 2020 – ongoing
Staten Island Districts 1 and 3 campus, involving extensive renovation of one and new construction of another Department of Sanitation Repair Garages. The campus includes truck parking and repair facilities, administration buildings, fueling station, salt shed, and a recycling center. The project is being designed as an ultra-high performing building and will include traditional solar panels, solar thermal collectors to support site domestic hot water heating needs, as well as a number of other Deep Energy Conservation Measures (DECM).
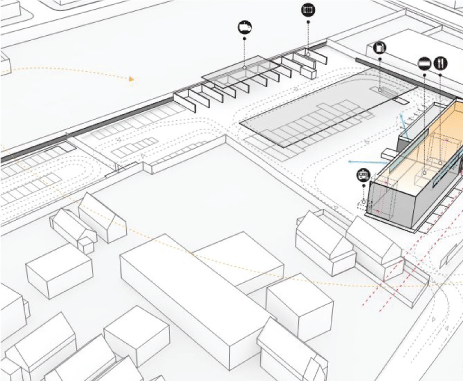
Clove Roadside Facility I DEP I Staten Island, NY
Planned project to redevelop an operations facility for the Department of Environmental Protection (DEP). Dharam Consulting is providing Early Phase Cost Estimation.
The Dharam team has a deep understanding of the critical cost drivers and the administrative realities of working on Government projects.
Critical project delivery considerations include:
» Experience with Federal Agencies: The cost consulting experience of the Dharam Consulting team, on Government Projects, is second to none. This team has worked on some of the most iconic Department of State projects over the last twenty-five years, for example.
» Small Business requirements: Dharam Consulting LLC is self certified as a Small Business entity.
» Project collaboration: The Dharam Consulting team has worked together, on Government projects, for many years and have a close working relationship particularly with the representatives of the various Federal agencies.
» IDR and Mid-Course Review Process: The GSA and OBO operate an Internal Design Review (IDR) process. The Dharam Consulting team are very familiar with these processes and their implications.
» General Conditions Knowledge: OBO projects in particular carry with them some highly unique requirements that have a direct impact on the overall cost of the General Conditions. Our team has a deep understanding of these special requirements.
» Risk Management and Value Engineering: A risk management process is now a stipulation of most major GSA and OBO projects. Dharam Consulting include Risk Management as a standard component of their project delivery. In addition, Government sector projects require specific security considerations, including:
» Sensitive but Unclassified (SBU): Our staff currently carry, or have carried previously, SBU approvals.
» Government Security Clearances: The Dharam Consulting team has Architectural, Structural and MEP consultants that meet all clearance levels necessary to deliver most design and construction projects.
» Projnet and ePM System Use: All Dharam Consulting staff have, at one time or another, received clearance and training in the use of Projnet and ePM.
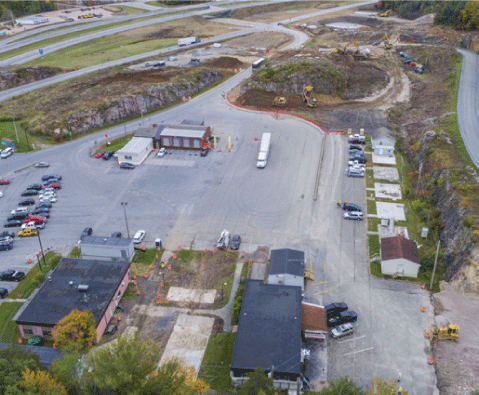
Land Port of Entry I GSA I Alexandria Bay 228,000 SF I Q3 2017 – Q4 2020
The 228,421 SF U.S. Land Port of Entry will accommodate the future needs of federal agencies such as the US Department of Homeland Security-Bureau of Customs and Border Protection, Immigration and Customs Enforcement, Food and Drug Administration, USDA-APHIS Veterinary Services, and the General Services Administration. Our consultants worked with Morphosis providing cost management services on the project from Concept through to CD phase.
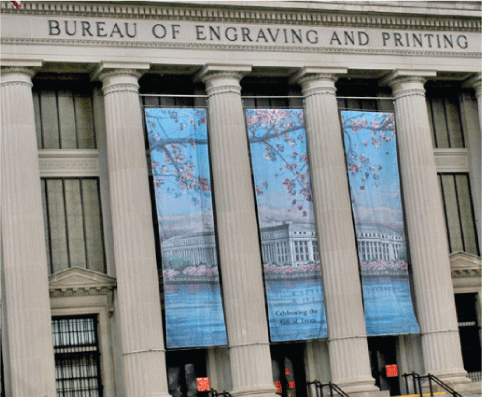
Bureau of Engraving & Printing I Washington D.C.
Project to develop a Program of Requirements (POR) in order to proceed with acquisition of real property for relocating BEP’s manufacturing facilities and associated administrative functions to a new location within the National Capital Region. This includes developing detailed requirements necessary to repurpose the main administrative building on 14th Street for the Department of Treasury and procure design and construction services for the new BEP HQ and manufacturing facilities. Dharam are currently the lead cost consultant on the new Currency Production East Facility project, working with SOM as lead designer.
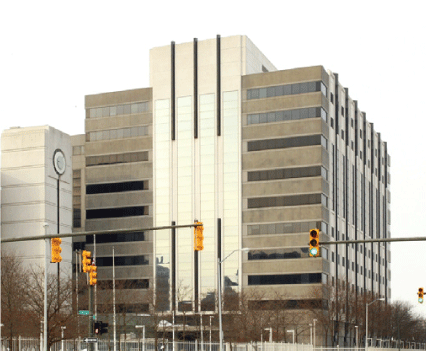
985 Michigan Avenue Project I GSA I Detroit, MI 484,000 SF I Q3 2017 – Q3 2019
Project to consolidate federal agencies housed in various leasehold locations into the 985 Michigan Avenue Building. The GSA intends to backfill and modernize the current Internal Revenue Service (IRS) Enterprise Computing Center (ECC) Building located at this address. Renovations works include upgrades to HVAC systems, repairs roof, facade and windows, MEP systems, as well as improvements to the parking garage and site.
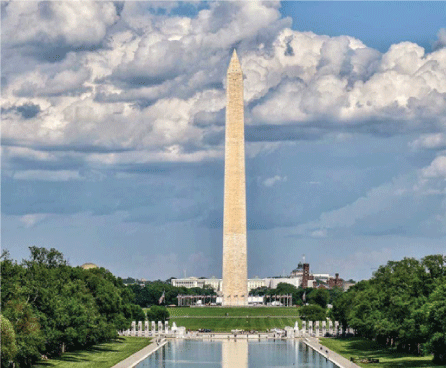
Washington Monument I National Parks Department (NPS) I Washington D.C.
Working with signature landscape and urbanism architect Weiss Manfredi our consultants managed the project costs during a fast track feasibility phase. The project scope was phased for NPS to fund raise in achievable portions to keep this project on track and was put through a robust risk workshop at the end of feasibility where design, cost and aspirations were reviewed in detail by the team.
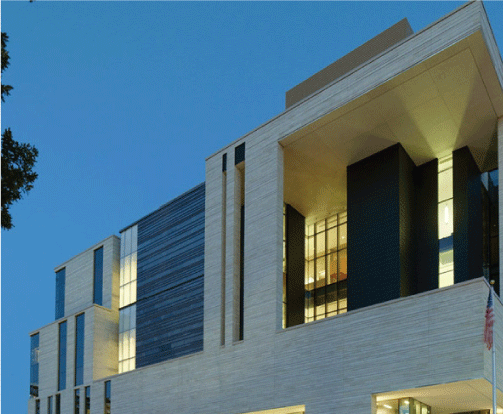
New Federal Courthouse I Austin, TX
This new 211,690 gross square foot US Courthouse consists of seven stories with one Special Proceedings Courtroom, four District Courtrooms and three Magistrate Courtrooms, Jury Assembly facilities as well as associated facilities for the District Clerk, US Probation, US Pre-trial, US Marshals Service, US Attorney, Federal Public Defender and GSA. Dharam Consulting was the early design phase lead cost manager.
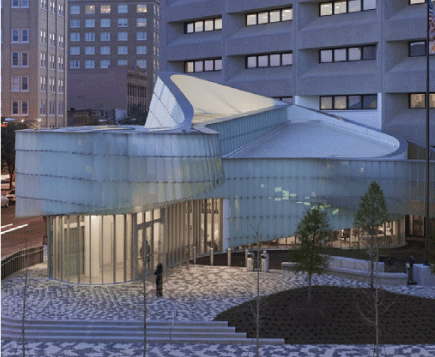
McCoy Federal Office Building Renovation I GSA I Jackson, MI 428,000 SF
New construction of a security pavilion and renovation work of a 15-story existing office building in Jackson, Mississippi. Lead Cost Manager
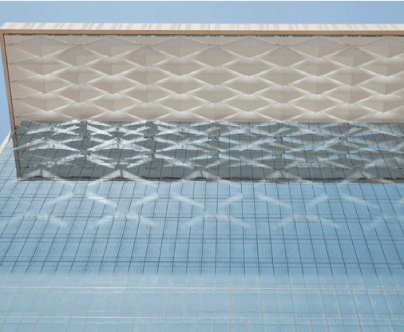
San Diego Courthouse I San Diego, CA 704,000 SF
The new Courthouse includes 14 District Courts, judges’ chambers, court support functions, U.S. Marshals, and a Circuit Satellite Library, backfill tenants, and underground parking. The project also includes extensive improvements to public spaces including converting Union Street to a pedestrian plaza and providing an underground tunnel connection. Sustainable elements include wafer-like layers of terra cotta and glass. Dharam Consulting provided Risk Management services.
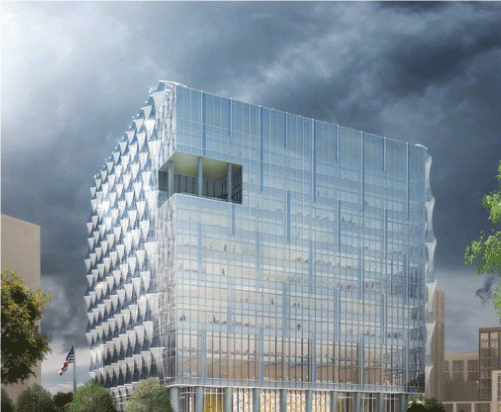
New London Embassy I US Department of State I London, UK
Our cost team supported the lead designer during the competition phase to successful conclusion and then through all design phases on this high-profile, iconic project, which included neverbefore tested complex sustainable design solutions. The physical site consisted of demolition and reclamation of an industrial complex and the creation of extensive sustainable bio-habitats, walks and water features that all ultimately contributed to the provision of sustainable energy features for the final Embassy structure.
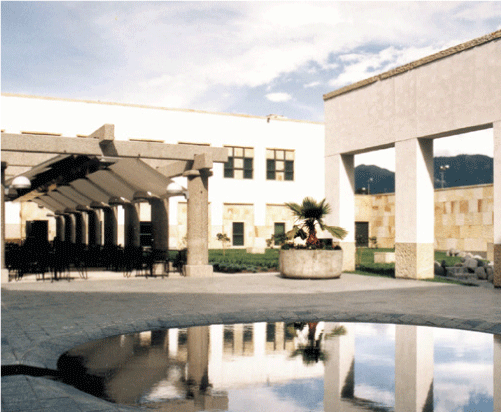
US Embassy Bogota Rehabilitation/Addition I US Department of State I Bogota, Columbia
Services included a site visit to carry out a PDS Study at post including contractor interviews, market studies and construction cost data gathering. On return to the home office, the cost team prepared cost estimates for the Master Planning phase of the rehabilitation of the existing embassy. Fully detailed cost estimates were prepared for the four main options identified by the design team. These options included an extensive mixture of renovation work, demolition, new build, swing space provision and staff relocations.
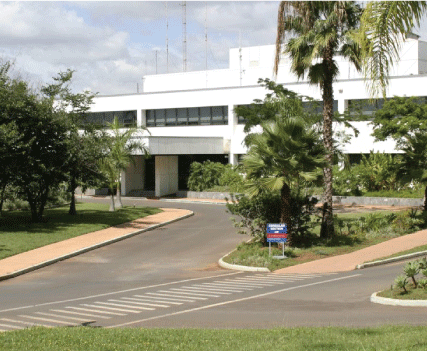
US Embassy Brasilia I US Department of State I Brazil I Site Security
This project consists of a Physical Security Upgrade conversion for the existing U. S. Embassy Compound in Brasilia, Brazil. The construction method is executed through the design- build delivery method. The project execution schedule is 1095 days, including time for design and construction. Dharam Consulting were the Lead Cost Manager.
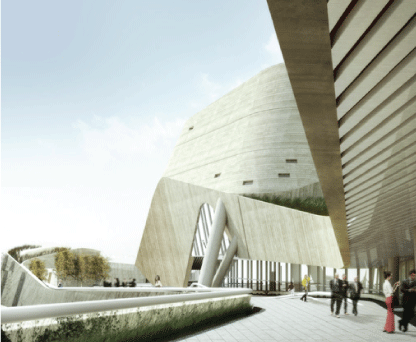
US Embassy Beirut I US Department of State I Beirut, Lebanon I Morphosis 1,000,000 SF I Q1 2017 – Q3 2022
Dharam Consulting staff provided complete civil, architectural, structural, mechanical, electrical, plumbing, AV/IT, security and site work cost estimating on this project. In addition to core cost estimating services, the cost team members also took part in multiple Life Cycle Cost analysis exercises as well as Risk and Value Management workshops.
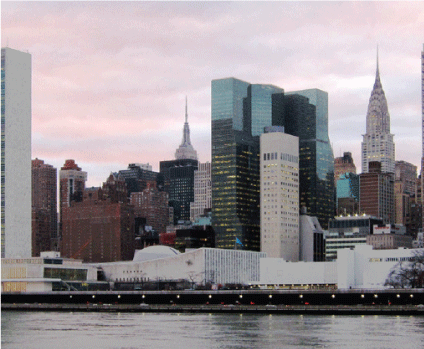
United Nations HQ – Long Term Accommodation Needs I NYC, NY
An independent, comprehensive study of the HQ’s long-term space needs, complete with identification and detailed analysis of viable options which can be adopted and adapted to form the most advantageous strategy to meet these requirements under a range of applicable scenarios and conditions. Working with Zell and Gensler our consultants provided strategic cost and risk advice relating to all phases on this commission.
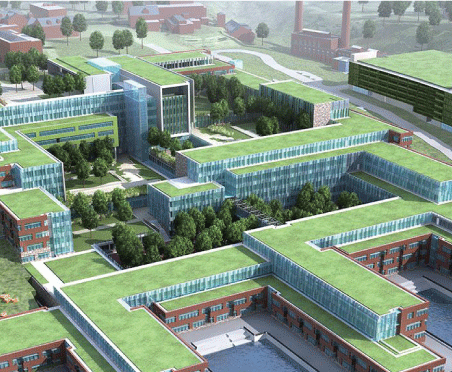
U.S. Coast Guard HQ I Washington, D.C. 2,100,000 SF I Q3 2009 – 2013
The U.S. Coast Guard HQ consolidates nearly 4,000 employees into one 1.2 million SF office complex. The majority of the building is built into and extends out from a sloping hillside. The building consists of linked, quadrangles, clad in brick, stone, glass, and metal. In addition to the HQ building, the complex consists of an 800,000 SF parking garage and a central utility plant, as well as a Department of Homeland Security National Operations Center, a mission critical space located within the U.S. Coast Guard HQ building.
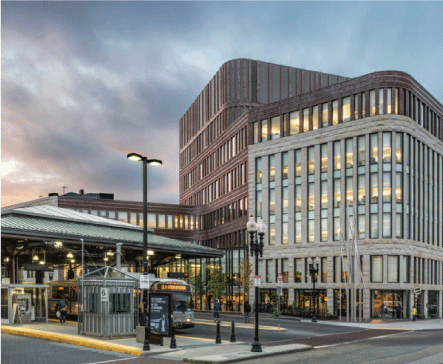
Bruce C. Bolling Municipal Building, Dudley Square I Boston, MA
Project to consolidate 500 civil servants from the Boston Public Schools department into a new municipal office building for education. The challenge of the project, designed by Mecanoo and Sasaki, was to combine three historic buildings into one 215,000 SF mixed-use complex, providing retail municipal and office space.
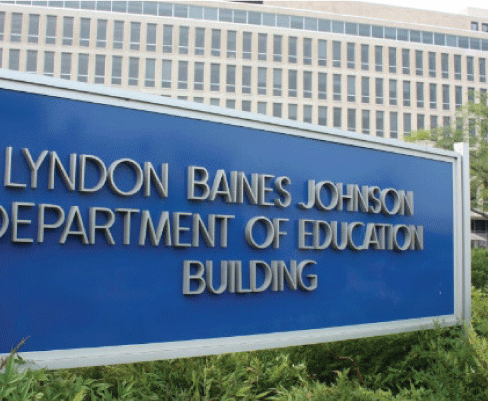
US Department of Education I Washington D.C.
Study to provide direction and planning to consolidate ED out of leased space and into the LBJ Building at an improved utilization rate. This includes space optimization, enhanced organizational effectiveness and employee experience, as well as consolidating leases to provide modern, highly functional and efficient, energy-conserving office space that will allow for increased workforce density, acoustic comfort, natural daylighting, and enhanced productivity and employee effectiveness through improved collaboration and communication.
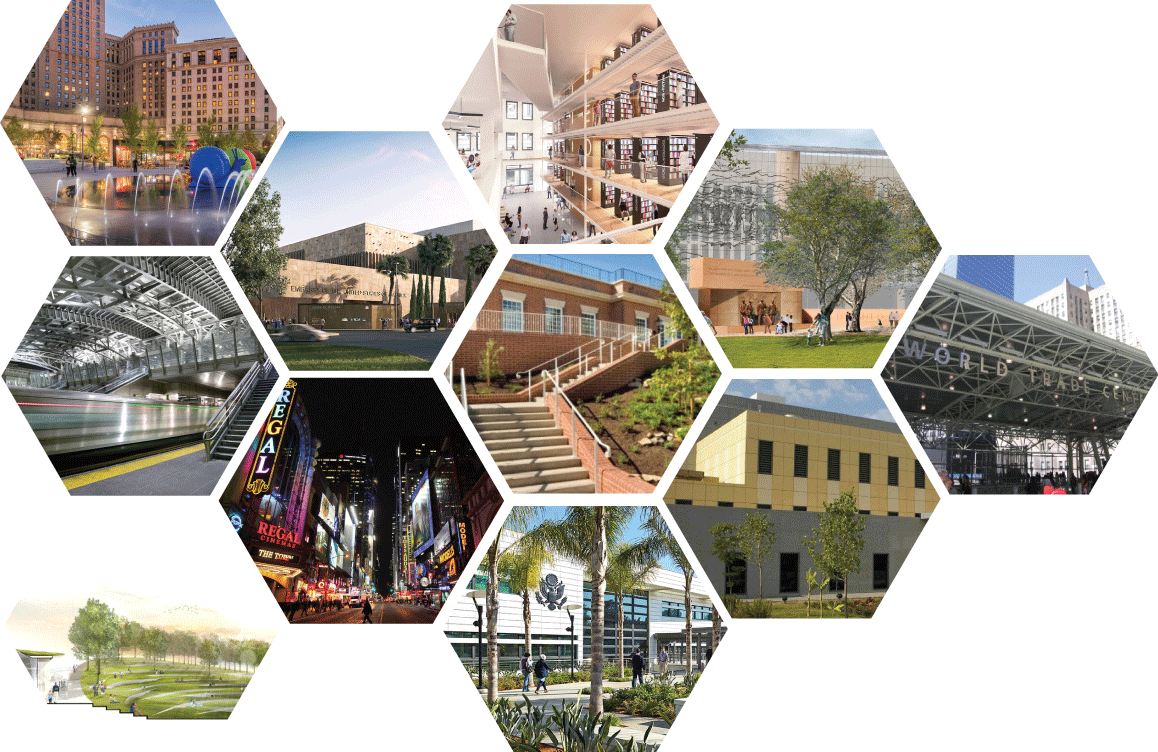
» World Trade Center Temporary Transportation Hub I NYC, NY
» Eisenhower National Memorial I Washington, D.C.
» U.S. Embassy Dushanbe Master Plan I Dushanbe, Tajikistan
» New York Public Library I NYC, NY
» US Embassy Canberra I Canberra Australia
» US Embassy Rabat I Rabat, Morocco
» Department of Sanitation Queens I Queens, NY
» US Embassy Mexico City I Mexico City, Mexico
» Times Square Redevelopment I NYC, NY
» Public Square | Cleveland, OH
» Jamaica Transportation Center I Queens, NY
» Sylvan Grove, National Parks Department (NPS) I Washington D.C.
» World Trade Center Temporary Transportation Hub I NYC, NY
» Carbon Footprint Study I Washington, DC
» Foreign Affairs Security Training Facility (FASTC) I Location Confidential
