Our EXPERIENCE
The following highlights a selection of our team’s experience
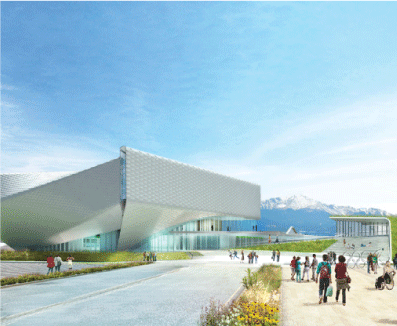
Olympic Museum I Colorado Springs, CO I DS+R 60,000 GSF I Q2 2017 – 2019
A new 60,000 GSF purpose-built museum. Working with diller scofidio + renfro and Anderson Mason Dale the project is currently going at feasibility/concept design. Our cost team have been advising the client on a correct budget alignment using benchmark data.
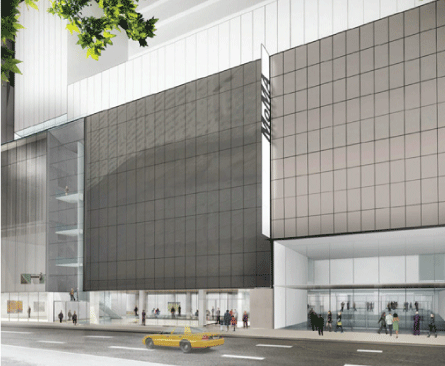
MOMA Expansion I NYC, NY I DS+R, Gensler 150,000 SF I Q2 2016 – Q3 2018
A major new building project that will expand MoMA’s public spaces and galleries. The project will also expand and reorganize the entrance hall and include a new glass-walled gallery for contemporary art and performance that opens directly onto 53rd street. Working with diller scofidio + renfro and Gensler our cost team provided strategic cost management services at the preschematic design phase helping create both appropriate construction and project budgets, as well as ongoing cost and risk adviosry services.
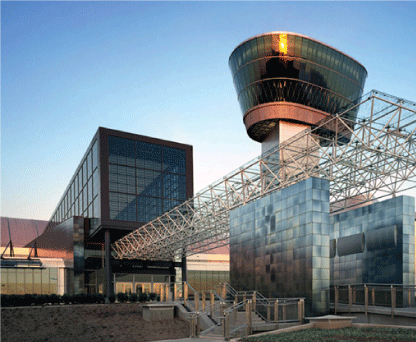
Smithsonian National Air and Space Museum I Washington, D.C. 578,000 SF I Q1 2014 – Q3 2018
Phased renovation of the National Air and Space Museum, includes replacement of all of the 23 exhibit areas and all building systems, upgrades to the exterior envelope, and the Boeing Milestones of Flight Hall. The museum will remain open throughout the renovation process. The first few exhibits is expected to open by 2021.
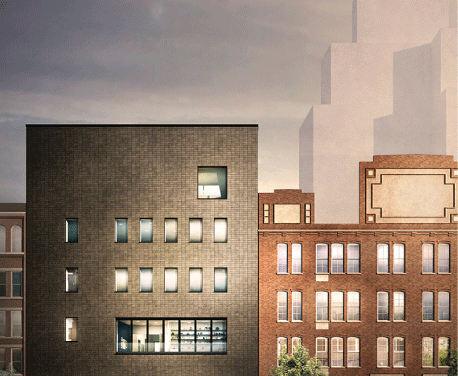
Hauser + Wirth 22nd St Gallery I New York, NY 35,000 I Q4 2016 – 2018
A new 35,000 GSF international gallery designed by Selldorf Architects in the heart of the gallery district between 10th and 11th avenues. This new building will be five stories tall and consists of gallery spaces on the first and fifth floors with an artist’s workshop, offices and loading throughout. Andrew and his team provided benchmarking and budget setting advice as well as ongoing estimating, VE, options studies and General Contractor bid review services.
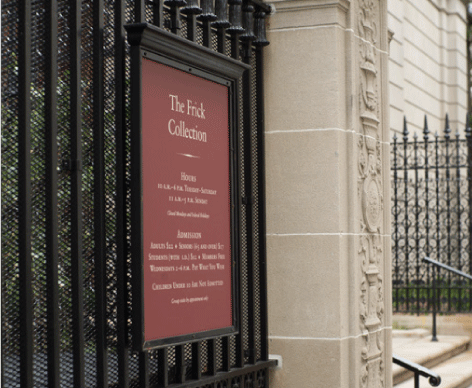
The Frick Collection Renovation I NYC, NY I Selldorf Architects 200,000 I Q2 2018 –
The renovation project includes 18,000 SF of new construction and re-purposing of 60,000 SF existing space. The second floor of the building will become open to the public for the first time in history. The project also restores the garden located on East 70th Street to its original design.
Museum projects are often as much a work of art as the exhibits they house, with the building serving as the attraction to the facility for visitors.
At Dharam Consulting we have a full understanding of the technical and commercial challenges that come with the need of balancing form, function and implementation of the project. Delivering museum projects needs to consider multiple – sometimes competing – requirements. Projects typically are designed to be aesthetically pleasing yet have to fulfil all the required functions that take place within, often combining architecture, interior design, graphic design, experience and interaction design, multimedia and technology, lighting, audio, safety and security and other disciplines. We use our skills to carefully manage risks and exploit opportunities to help our clients deliver successful projects that meet their expectations and those of their stakeholders.
Our team is experienced working with top tier clients, including developers, designers and architects, as well as specialist museum and cultural consultants on a variety of projects incorporating a wide range of technological and sustainable solutions.Our cost and risk management services provide specialized expertise across the project life cycle to reduce client risk and improve stakeholder value. Throughout planning and procurement, we establish cost effective budgets to inform clients funding requirements and the business case; analyze risks and review mitigations; assess regulatory requirements, provide design review oversight, assess schedule and project costs, provide procurement and bid management advice, including due diligence.
We recognize that contract management is essential for project success from pre-operative state until asset transfer. Post contract we provide commercial management services, monitoring contracts throughout the project phases, ensuring continued performance and the delivery of project value for money.
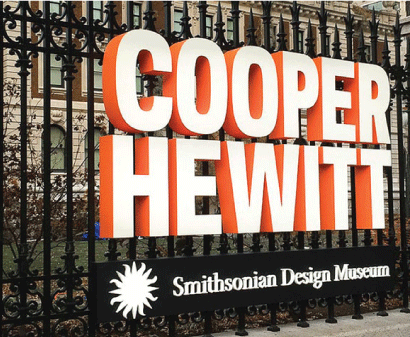
Smithsonian Cooper Hewitt National Design Museum I NYC, NY I DS+R 76,000 I 2011 – 2014
Diller scofidio + renfro designed the interior exhibition Fit-Out as well as the exterior garden areas for the newly renovated museum-portion of the Carnegie Mansion, located on the Upper East Side of Manhattan. Andrew his team worked closely with DSR to develop multiple iterations of budgets and cost estimates for the exhibition spaces as well as landscaping, working closely with specialist designers for the bespoke pieces of architecture and technology that were included in the design.
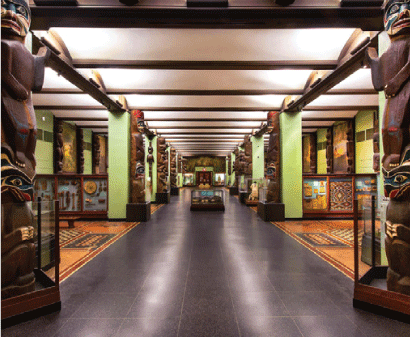
American Museum of Natural History (Northwest Coast Hall Renovation) I NYC, NY 10,090 SF I Q4 2019 – 2020
Project to update, restore, and conserve the Northwest Coast Hall to enable programmatic enhancements to the exhibitions.The renovation project aims to conserve existing exhibits such as the totem poles, as well as update the exhibit with modern representation of Northwest peoples.
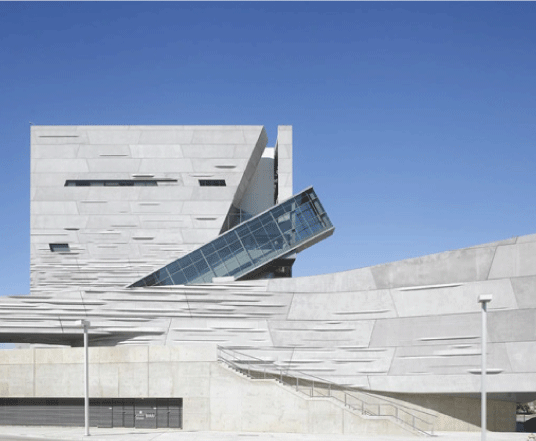
Perot Museum of Nature and Science I Dallas, TX I Morphosis 178,000 SF I 2010 – 2012
$185 million, 180,000 SF five-floor building project for the Perot Museum of Nature and Science, which houses 11 permanent exhibit halls, a 298-seat multimedia cinema, café and event catering group. The site design is conceived as an abstraction of native Texas landscape environments that are integrated with the building’s architecture. The design incorporates sustainable solutions such as low emission materials, LED land day lighting, and a rainwater collection system. Our consultants provided cost management services.
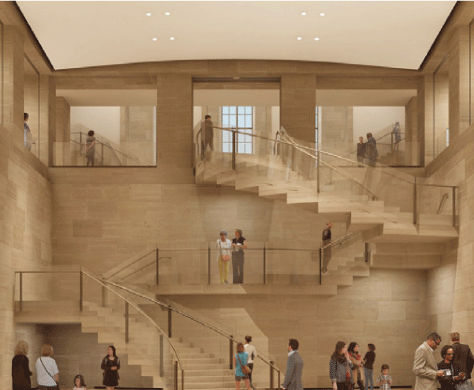
Philadelphia Museum of Art, Main Museum Renovation I Philadelphia, PA I Frank Gehry
The Core Project is a $196 million transformation of the museum’s main building designed by Frank Gehry. The renovation adds 90,000 SF to the museum, including 67,000 SF of new public space, 11,500 SF of gallery space for the museum’s American Art collection, and another 11,500 SF of contemporary art display space. The Core Project focuses on the main circulation of the building which will be reorganized, upgrades to the museum infrastructure, as well as improving access to the community and enhancing visitor experience. The museum will remain open and fully operational through the entirety of the construction process.
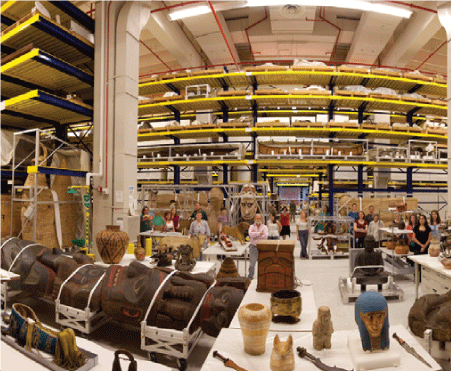
Pod 6 Museum Collection Support Center, Smithsonian Institution I Suitland, MD
An addition to the Suitland Collections Facility site for the Smithsonian, the Pod 6 project includes a new 100,000 GSF collections building, new Greenhouse, and new site infrastructure. Ayers Saint Gross (ASG) of Baltimore, MD head the design team as lead architects. Joe and other Dharam Consulting members collaborated with ASG, other design team consultants, and the Smithsonian itself to price various layout options and massing schemes during preliminary conceptual design phases.
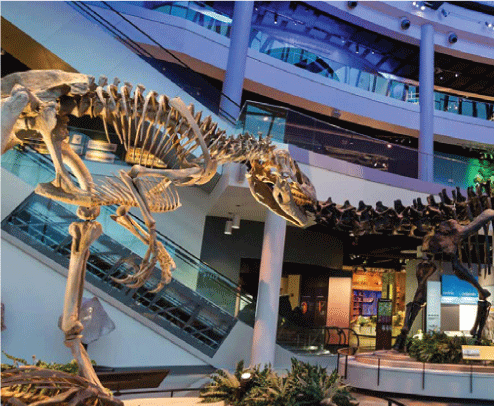
Discovery Park of America I Union City, Tennessee
This $30 Million project in Union City, Tennessee comprises the construction of a new 3 storey museum of approximately 100,000 sf constructed on an existing foundation system. Included in the project is an observation tower and an exterior pedestrian access bridge. The program includes, exhibit space, gift shop, café, classroom/meeting room, an exterior telescope deck and all associated administration and support space.
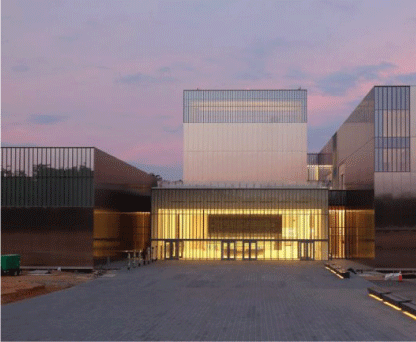
National Museum of the US Army, Planning Support I Fort Belvoir, VA I SmithGroup Masterplan
Our cost team provided master plan cost estimating on this unique museum complex located south of Washington D.C. The complex includes main building, exhibition galleries, a learning center, rooftop garden and cafe, as well as space for retail, events, and administrative functions. Furthermore, the site will include a memorial garden, a 200-seat amphitheater, a parade field and grandstand, and an Army Trail. The design features a series of modern, steel-clad pavilions, as well as landscaped outside areas.
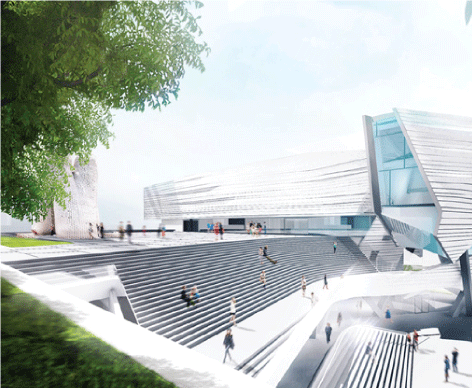
Orange County Museum of Art (OCMA) I Orange County, CA I Morphosis
A new 52,000 GSF museum project combining gallery spaces, offices, support areas, including rooftop garden and below-grade parking. Joe led the team providing early benchmarking, feasibility and concept cost options to align budget and vision for the project. Working closely with the Architect Morphosis out of their LA office. Project currently on hold at SD phase, Andrew and his team provided full cost estimating services including budget setting and benchmarking.
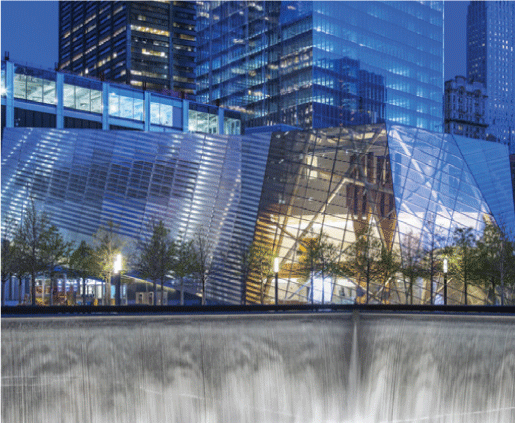
National September 11 Memorial Museum Pavilion I NYC, NY I Snohetta
With its low, horizontal form and its uplifting geometry the Pavilion acts as a bridge between two worlds – between the Memorial and the Museum, the above and below ground, the light and dark, between collective and individual experiences. Inclined, reflective and transparent surfaces encourage people to walk up close, touch and gaze into the building. Andrew was part of the Davis Langdon team working with SNOHETTA providing design management and full cost management/estimating services.
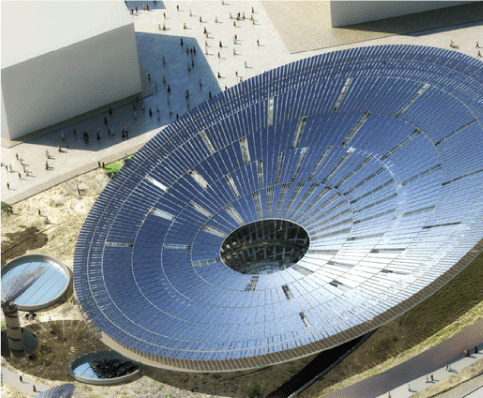
Sustainability Pavilion I Dubai, UAE I Grimshaw
A new 350,000 GSF Sustainability Expo Museum and Gallery designed by Grimshaw and Partners, Andrew and the team provided cost and risk management services from concept through to design development phase including value engineering and options studies as needed.
Other Museum Projects
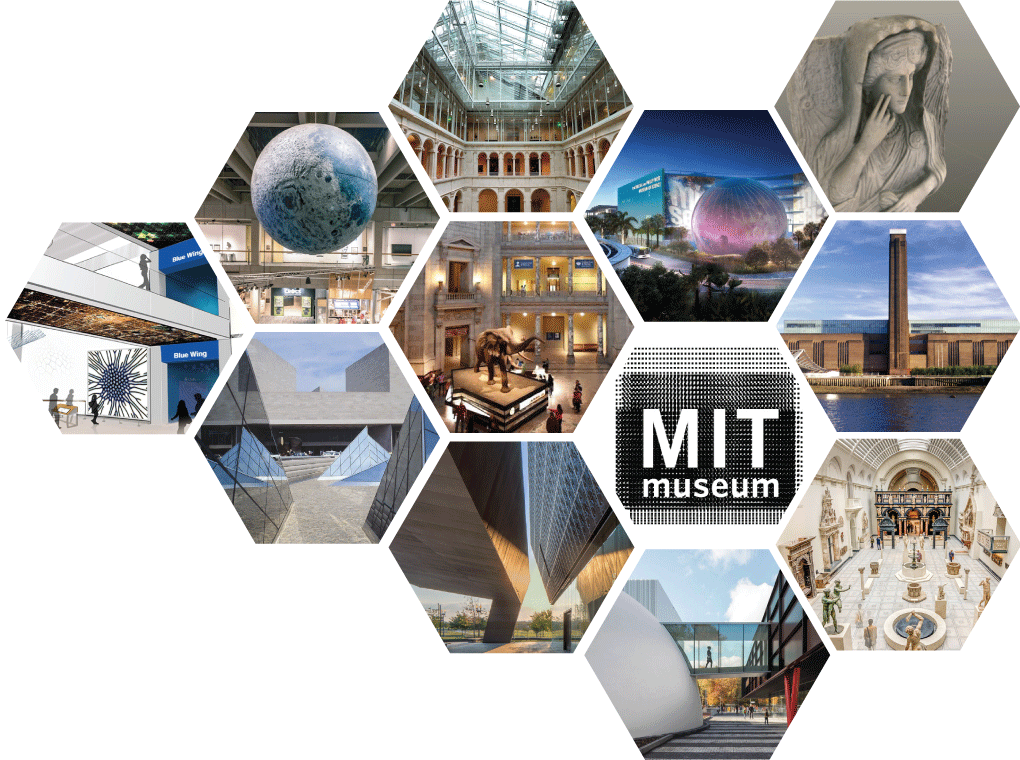
» Museum of Science, Blue Wing Renovation Masterplan I Boston, MA
» Museum of Science, Red and Green Wings Masterplan I Boston, MA
» National Gallery of Art, East Wing Renovations I Washington, D.C.
» Harvard University FOGG Museum I Boston, MA
» Smithsonian Natural History Museum West Wing Renovation I Washington, D.C.
» National Museum of African American History and Culture I Washington D.C.
» Frost Science Museum I Miami, FL I Grimshaw
» MIT Museum I Cambridge, MA
» Museumplein Limburg I Kerkrade, NL I Shift Architecture Urbanism
» Smithsonian Collections Study I Washington D.C.
» Tate Modern I London, UK.
» Victoria and Albert Museum, medieval and renaissance gallery I London, UK
» World Trade Center Museum Visitors Center I NYC, NY
